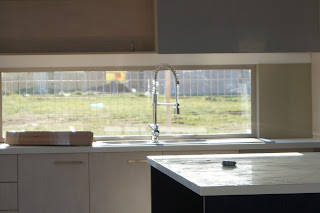The most exciting developments are as follows:
- External rendering has been completed
- Tiling has finished
- Carpets have been laid
- Plumbing has been completed, with all taps, showers, baths, sinks, and toilets in
- Wooden laminate flooring has been laid
- And, our SS tells us, the house has been given a good clean, inside and out.
Render
The front of the house has been rendered. Our SS told us that this is one of the last things they do once the site has been cleaned up, because they have to get it right the first time, and any damage is hard to fix later on.
We're happy with the colour (Dulux Yarwood), but the finishing on the right of the balcony looks rough and uneven. We haven't discussed this with our SS yet, as we've got an inspection coming up. But it is very noticeable (and very annoying). We're not sure how much work will be needed to fix it, but we're hoping it's not too much of a big job. We do need to go and see it again though, just to see what it looks like at different time of the day and in different light.
The rest of the rendered areas (above the Garage and to the right of the house, part of which you can see in the above photo) look ok. The colour (Dulux Pale Earth) looks nice - it's probably a little lighter than we would have preferred, but it's so hard to tell when you're looking at paint samples. It suits the brick and the rest of the house though.
Tiling and Carpets
The floor tiles, feature tiles, and bath tiles have all been completed, and when we saw the house last weekend, the carpets had started to be laid downstairs. Our SS tells us that the carpets are all done now. Unfortunately we weren't able to get into the house to see the finished tiles and carpets, but we managed to get a few snaps from the outside:
 Excuse the shadows in these pics! This is the Laundry, fully tiled. The shelving in the Walk-in-Linen is also in, and that gave us a good idea of how much room there is in there. On the whole, it looks light and bright, and it looks like there's enough room in there for the washing machine and dryer to sit side-by-side.
Excuse the shadows in these pics! This is the Laundry, fully tiled. The shelving in the Walk-in-Linen is also in, and that gave us a good idea of how much room there is in there. On the whole, it looks light and bright, and it looks like there's enough room in there for the washing machine and dryer to sit side-by-side.This is still the Laundry - we noticed that one of the spec downlights had come crashing down onto the tiles, leaving a pile of glass. Mental note - check for chipping of the tiles in this area. These tiles were a bit of a luxury upgrade, so we won't accept anything less than perfect!
 This is a view from the front lounge, looking into the house. The entry hall is fully tiled, and the Lounge, Study, and Theatre have all been carpeted. The carpet looks darker in this pic than it really is. The caret we chose was Quest Sunday Dawn, with platinum underlay. Looking forward to testing this with bare feet when it's all done and cleaned!
This is a view from the front lounge, looking into the house. The entry hall is fully tiled, and the Lounge, Study, and Theatre have all been carpeted. The carpet looks darker in this pic than it really is. The caret we chose was Quest Sunday Dawn, with platinum underlay. Looking forward to testing this with bare feet when it's all done and cleaned!Taps
The only tap we were able to see was the kitchen tap:

We were a bit worried about the height of this tap as there are overhead cupboards above it. It looks as though we've got a space of about 10-15cm between the top of the tap and the cupboards. The tap needs a bit of room to move, so we'll need to check its functionality when we go through our inspection. We did raise this issue with our SS before the cupboards and tap were installed.
We haven't been to the house since the laminate was done, and also haven't seen it cleaned up. We get our back on Monday, and have an inspection coming up in a couple of weeks, so that might be the first time we see the finished floors, tubs, tiles, loos, and the cleaned house.



This article is a gem! Thanks for the valuable insights. Best wishes from Pro Tilling Melbourne.
ReplyDeleteKitchen Tiling Melbourne