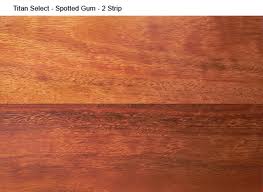Choosing colours and materials for the inside of the house was a lot more time consuming and required a lot more research. We wanted the house to have an open, spacial feel, so we immediately thought of light colours and simple materials with clean lines. But we also didn't want to be too safe with our colour choices so that we could give the house more of a modern look.
This is what we came up with after all our research and two colour selections appointments:
Flooring:
Titan Laminate Flooring - NSW Spotted Gum
Carpet - Quest Sunday Dawn with Platinum Underlay
The laminate flooring will cover the main living areas (kitchen, family, meals), with carpet to all other rooms downstairs, and all of upstairs. We will also have large tiles from the front door through the entry hall, which will meet the laminate flooring towards the rear of the house.
Tiles:
Monument Ivory Floor Tiles 600x600 with Misty Grey Grout
It's a bit hard to get the real look and feel of these tiles from the pic above, but they are basically large porcelain tiles with a slightly off-white look and a high gloss finish. We decided to upgrade our floor tiles to the 600x600 size. These will run from the front door to the main living area downstairs, and in all other wet areas.
Bathroom and Ensuite Feature Tiles - Dimensions Black 300x300 with Charred Ash Grout
Again, the pic isn't doing this tile justice... These tiles are charcoal, with a bit of texture and shine. They'll go on one wall of each of the showers.
Wall, Bath Hob, and Vanity Tiles - Gloss Stone 300xwith Mud Berry Grout
After all the fuss with tiles at our colour selections appointments, we actually ended with quite safe tiles, but we also had a specific look in mind for each of the Bathroom, Ensuite, and Powder Room. The vanity tiles for the Bathroom and Ensuite are the smaller 200x300 tiles, slightly off white.
We've opted for nicer vanity tiles in the Powder Room, because this is the room that our guests will use. The wall behind the vanity will have small silver mirrored tiles, right around the mirror.
We're hoping to accessorise the Bathroom and Ensuite with colour, so that the light tiles don't make the rooms look too white.
Kitchen:
It was important for us to get the kitchen right. We wanted it to feel light and bright, but also be practical and easy to work with.
Caesarstone - Organic White (40mm edge)
Laminex Cabinets and Pot Drawers to Island Bench - Ebony Macassar (laid vertical)
Laminex Cabinet and Drawers & Wine Rack - Bleached Reed (laid vertical)
Perspex Overhead Cupboards - Caffe Latte
Starfire Glass Splashback - Alecon Lace
We also got :
- Hafele Soft Close to all of the Kitchen drawers
- Cushion Doorstops throughout
- Flyscreens throughout
- Locks to all openable windows
- 3 remote controls for the Garage Door
- Fireplace provision to the Family Room
- Additional Extractor Fan in the Laundry
Bathroom, Ensuite, & Powder Room:
Bathroom Caesarstone - Jet Black
Bathroom Laminex - Bleached Reed
Ensuite Caesarstone - Ice Snow
Ensuite Laminex - Ebony Macassar
Powder Room Caesarstone - Jet Black
Feature Walls:
We decided to get a couple of areas done as part of the build.
Theatre Room walls - Dulux Toffee Fingers
Fire Place Feature Wall - Dulux Doe
Laundry:
Benchtop & Overhead Cabinets - Laminex Milano Walnut
Base Cabinets - Lamiex Bleached Reed

Internal walls - Dulux White on White
Skirtings, Architraves, and Cornices - Dulux Lexicon
Internal Doors - Dulux Lexicon
Ceiling - Lexicon
Staircase stain - Cabot's Interior Stain in Walnut
That's pretty much it!! It's funny, when we were doing all this it seemed like there were so many things to choose and get right. When you put them down on paper (or blog), it all comes into perspective and seems much easier to manage.














No comments:
Post a Comment